Below are a small selection of some of our past projects . .
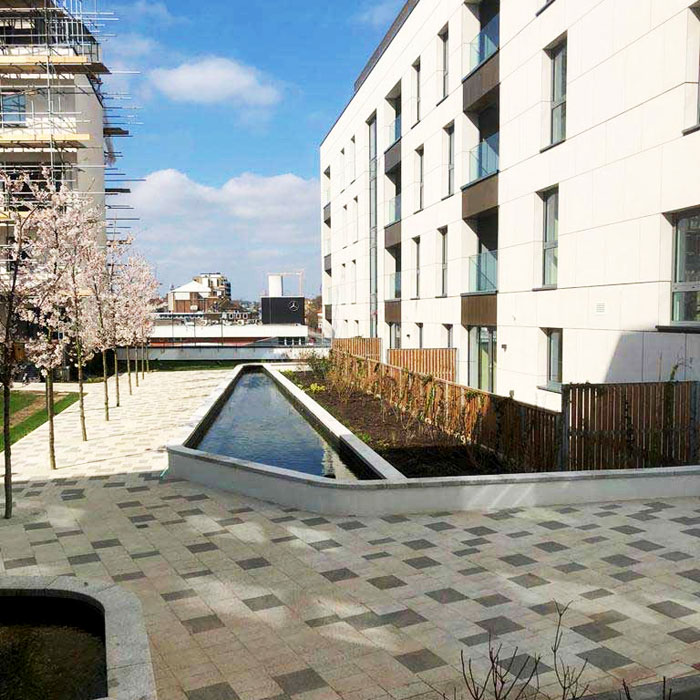
Colindale
Capitol Way is a new mixed-use development consisting of 462 apartments and 85,000 sq ft of retail space in 5 separate buildings ranging from 5 to 7 storeys high. FBS Construction were responsible for installing the drainage and landscaping the courtyard and external areas within the Shepherd Group package of works.
The initial task was to infill a tower crane opening within a large rc slab which required propping from the basement car park 7 metres below. The works which followed included ponds, tree pits, brick walls, paved paths, tarmac parking and soft landscape areas.
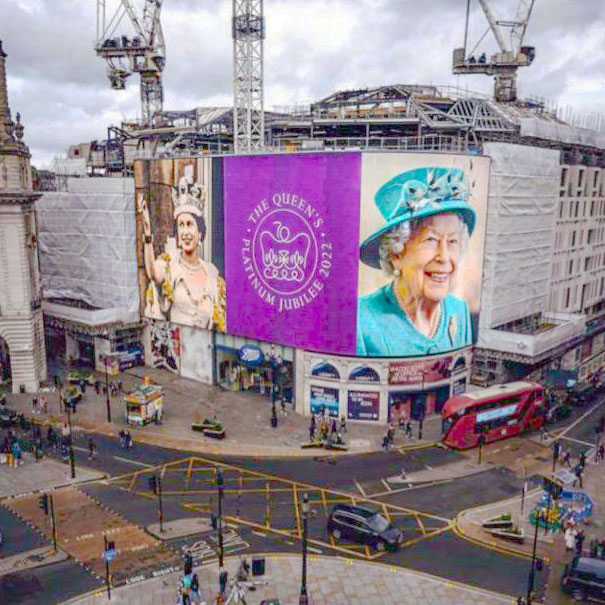
Sherwood St (Lucent) – W1
Lucent is a mixed use development in Piccadilly Circus which will include 111,000 sq ft of office space and incorporates the iconic Piccadilly lights. FBS Construction laid 1200 cubic metres of lightweight concrete to all 8 floors and built a 4 storey rc frame within the residential area.
Additional works included the installation of perimeter upstands on all levels, building in situ reinforced concrete/blockwork MEP rooms within the basement and behind the Piccadilly lights themselves, infilling large reinforced concrete slabs and walls left out deliberately for site access by others and various builders works, gully installations and structural alterations.
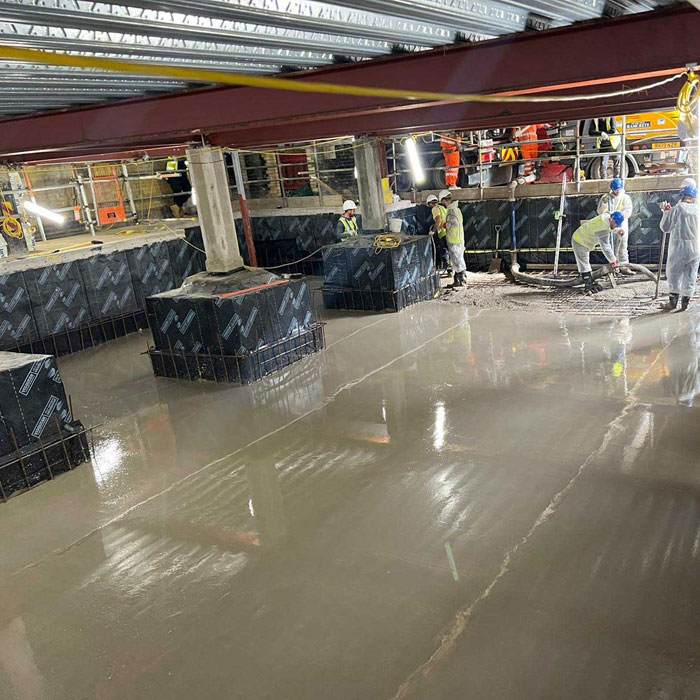
Drill Hall
Working for the Claritas Group, FBS Construction undertook the structural works to convert this former military drill hall and its ‘gatehouse’ building in to a modern office, with 7 residential units, a café and communal area. Works have included the demolition of multiple slabs and existing roof, excavation of new basement with the installation of foul water pumping station below the new basement level, installation of waterproof concrete slabs and walls with a visqueen waterproofing system, installation of in situ rc staircases and various additional structural and builders’ works.
The basement excavation first required strengthening of the existing columns and the installation of the walls was complex; no bolt holes could be made through the slab to support the formwork as this would compromise the eventual finish: a uniform, grinded down industrial look with exposed aggregate.
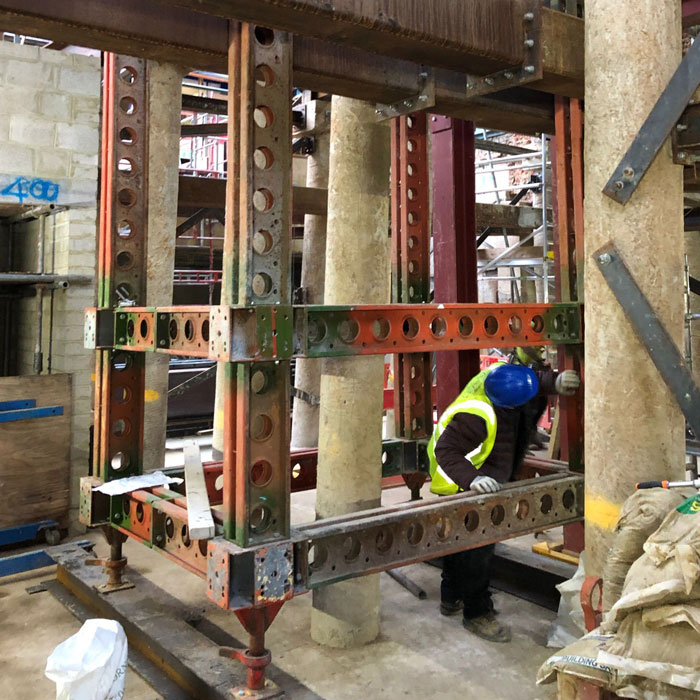
57 Campden Hill Road
57 Campden Hill Road is a large residential property in the heart of Kensington which at the time of writing is currently undergoing extensive structural works to extend the house and add basement levels including a swimming pool. FBS Construction, working alongside a steel fabrication and installation contractor, broke down the piles supporting the house using hydraulic bursters to minimise disruption to neighbours. We also installed new waterproof rc slabs and walls to the basement, timber floors to the higher levels, new brick and blockwork to all levels and carried out extensive buildersworks throughout the house with various new openings.
The initial task was to infill a tower crane opening within a large rc slab which required propping from the basement car park 7 metres below. The works which followed included ponds, tree pits, brick walls, paved paths, tarmac parking and soft landscape areas.
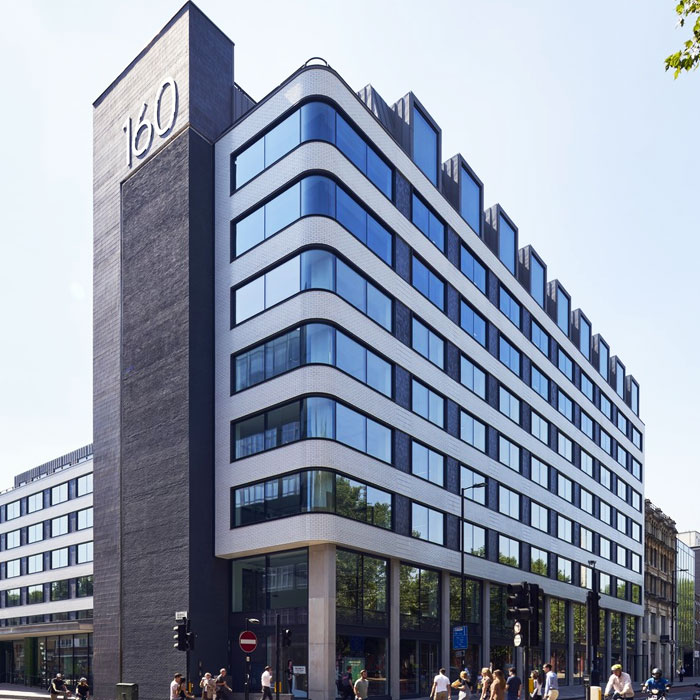
148 – 160 OLD STREET
This project entailed a complete refurbishment of an old 1970s Royal Mail building, previously a Bovril factory. Working for Wates Construction we installed all the groundworks, pump chambers and drainage, structural alternations, multiple fair face finished stair cases, a 9 flight high triple reinforced concrete lift shaft, the rc walls and floors, and external hard and soft landscaping in a package worth £4 million.
The building was transformed to a light filled, modern redevelopment with double height spaces overlooking private courtyards and terraces on every floor with 152,000 sq. ft. of office space and a new 4,800 sq. ft. main entrance with cafes, shops and tenant lounges. The project received an ‘excellent’ BREAMM rating and is on the RIBA 2020 regional awards shortlist.
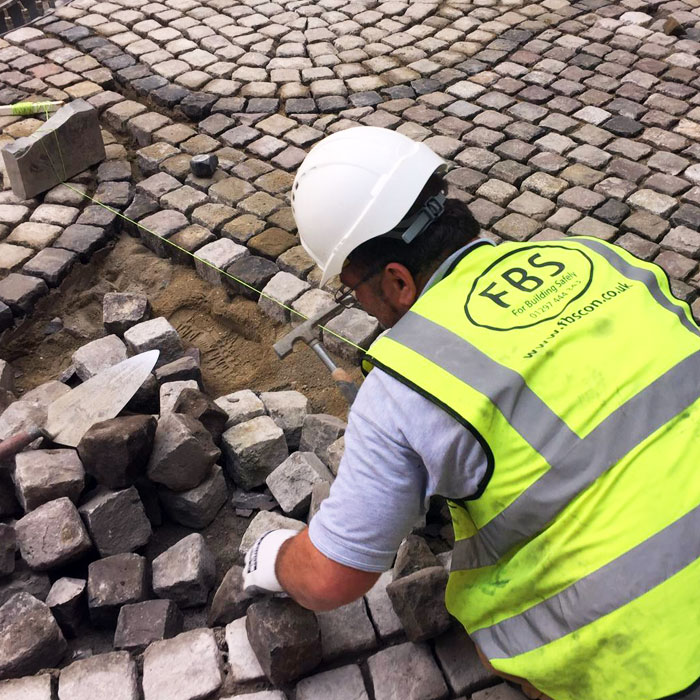
196 OLD STREET, ClOISTERS
Cloisters is a small set of London offices currently being refurbished by Traditional Roofing. We were brought in to install the groundworks and hard landscaping and as the photos show, installed a new fountain surrounded by cobbled stones in a flower arrangement to give the offices a new and interesting view and focal point for the building.
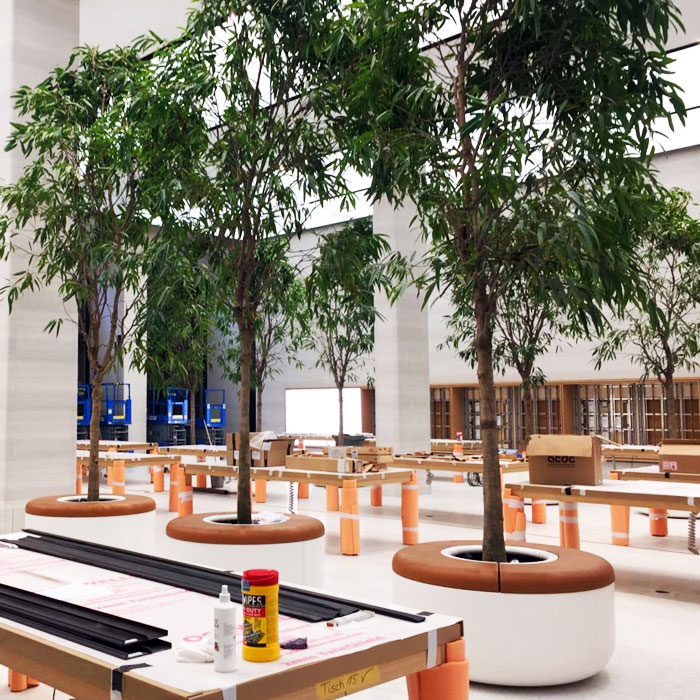
APPLE STORE, REGENT STREET
FBS Construction worked for Wates Living Space to structurally transform the Apple Regent Street for approximately £2.5 million and with just 10 months on site. We supported five floors of live offices with a complex temporary works design while highly loaded columns were removed to open up the new retail space. Working with Foster + Partners and our trusted construction partners who regularly fabricate and install steelwork working alongside us, the project followed a new design concept initially revealed at sister stores in San Francisco and Brussels.
The new works involved significant structural changes to the primary building frame. These included recessing second floor beams to provide greater ceiling height, relocation of primary structural columns, installation of new transfer structures, removal of the existing mezzanine level and support to new stonework walls and staircases, all within the fully occupied commercial building.
To reduce downtime for the store we introduced a temporary retail facility in the basement space while allowing our more significant structural works to progress behind the scenes at the upper levels. This required the strategic sequencing, which had to adapt the continually changing construction envelope. The office floors above remained fully operational and undisturbed throughout the process and enabled us to complete the Project on time to a vastly accelerated programme.
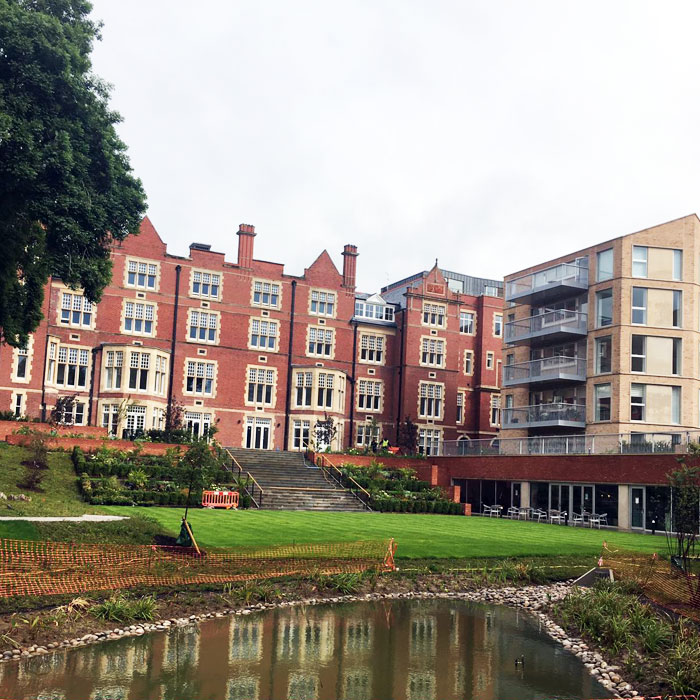
QUEEN VICTORIA HOUSE, BRISTOL
Queen Victoria House was once a maternity hospital and then an office block before being transformed by Allford Hall Monaghan Morris Architects on behalf of Pegasus Life in to a 64 apartment luxury retirement home with a spa, restaurant, gym and social lounge, now called ‘The Vincent’.
FBS Construction carried out the refurbishment works within the QVH building and surrounding landscaping alongside Acre Landscapes including a new blossom pond. The Project was completed in June 2020 and at the time of writing is being nominated for various awards.
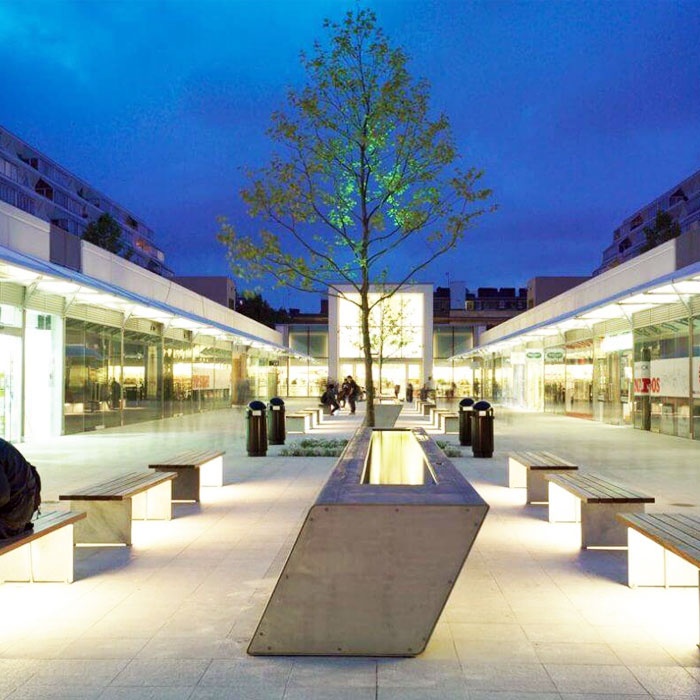
BRUNSWICK SHOPPING CENTRE
We installed all the new hard landscaping to both the Brunswick Shopping Centre and residential areas above the shops, which is located opposite Russell Square Station, this included over 12,000 sq. m of paving.
We worked alongside M&J Roofing who carried out the waterproofing work and upon completion the project won the 2018 great place award in the 2018 Urbanism Awards.
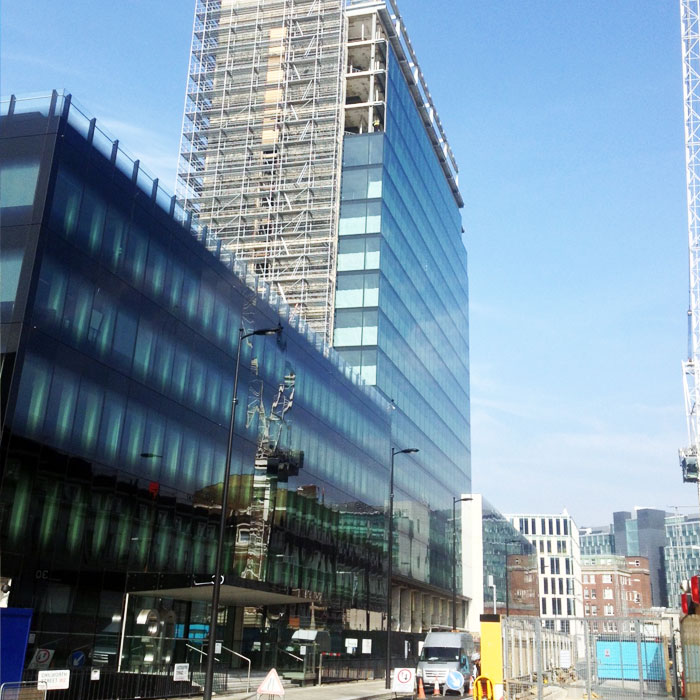
EASTBOURNE TERRACE REFURBISHMENTS
FBS Construction carried out refurbishment works including drainage, hard landscaping, structural alterations and reinforced concrete works to 10, 20 and 30 Eastbourne Terrace working for Wates Construction and Land Securities. We are delighted the largest of these buildings, number 20, won the Best London Refurbished / Recycled Workplace Award in the BCO 2017 awards to fit evolving wellness, economic, legislative and technological priorities whilst setting new standards for sustainability and for providing excellent views from all offices.
The photographs show FBS operatives concreting the new roof slab and the installation of the new glass façade which are supported by slab extensions on all levels.
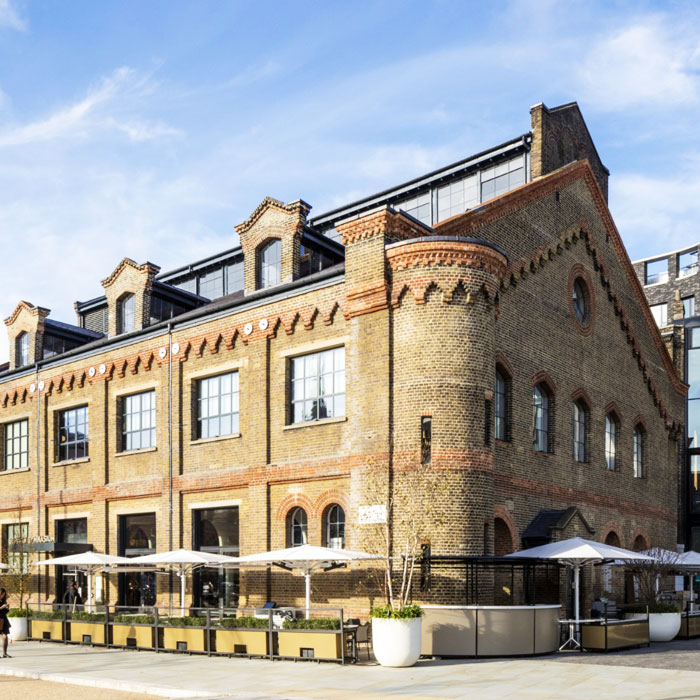
KINGS CROSS REDEVELOPMENT
Working for BAM Construction on various projects within the Kings Cross area, we undertook groundworks, structural alterations, reinforced concrete and drainage packages within the ‘Fish and Coal buildings’, ‘Regent’s Quarter’ and the ‘German Gymnasium’ restaurant and built the new substation on site.
In addition we stripped out the high level timber sleepers and railway lines which supported trains in the Victorian era unloading coal through trapdoors for horse and cart deliveries, installed the ply to the new Thomas Heatherwick designed sweeping arches within the ‘Coal Drops Yard’ and carried out structural alternations, groundwork’s and hard landscaping on the project which won both London and national RIBA Awards in 2019.
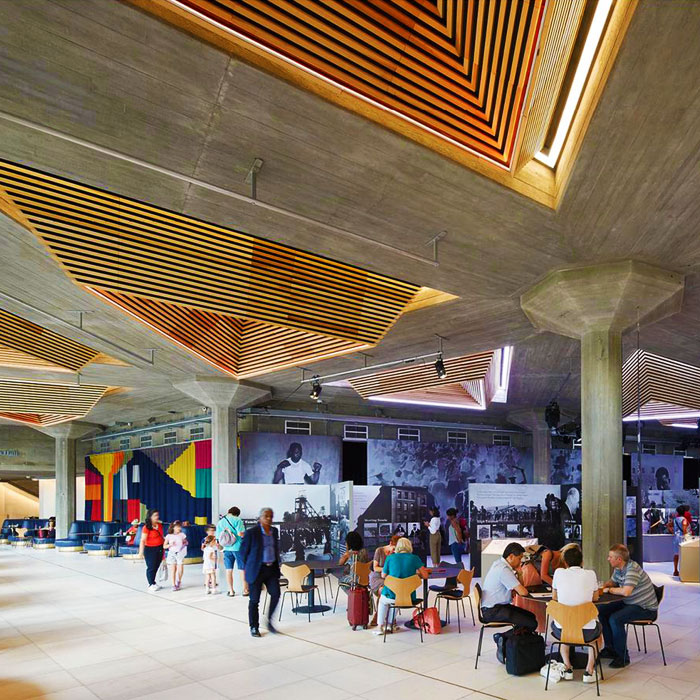
SOUTHBANK CENTRE
The conservation and restoration of the Queen Elizabeth Hall, Purcell Room and Haywood Gallery was another award winning project in which FBS Construction played a major role, working for BAM Construction carrying out approximately 3 million pounds worth of structural alternations, concrete and builders work to help transform the building with improved lighting, ventilation, acoustics and a new and much improved modern look.
The Project won both regional and national RIBA awards in 2019

